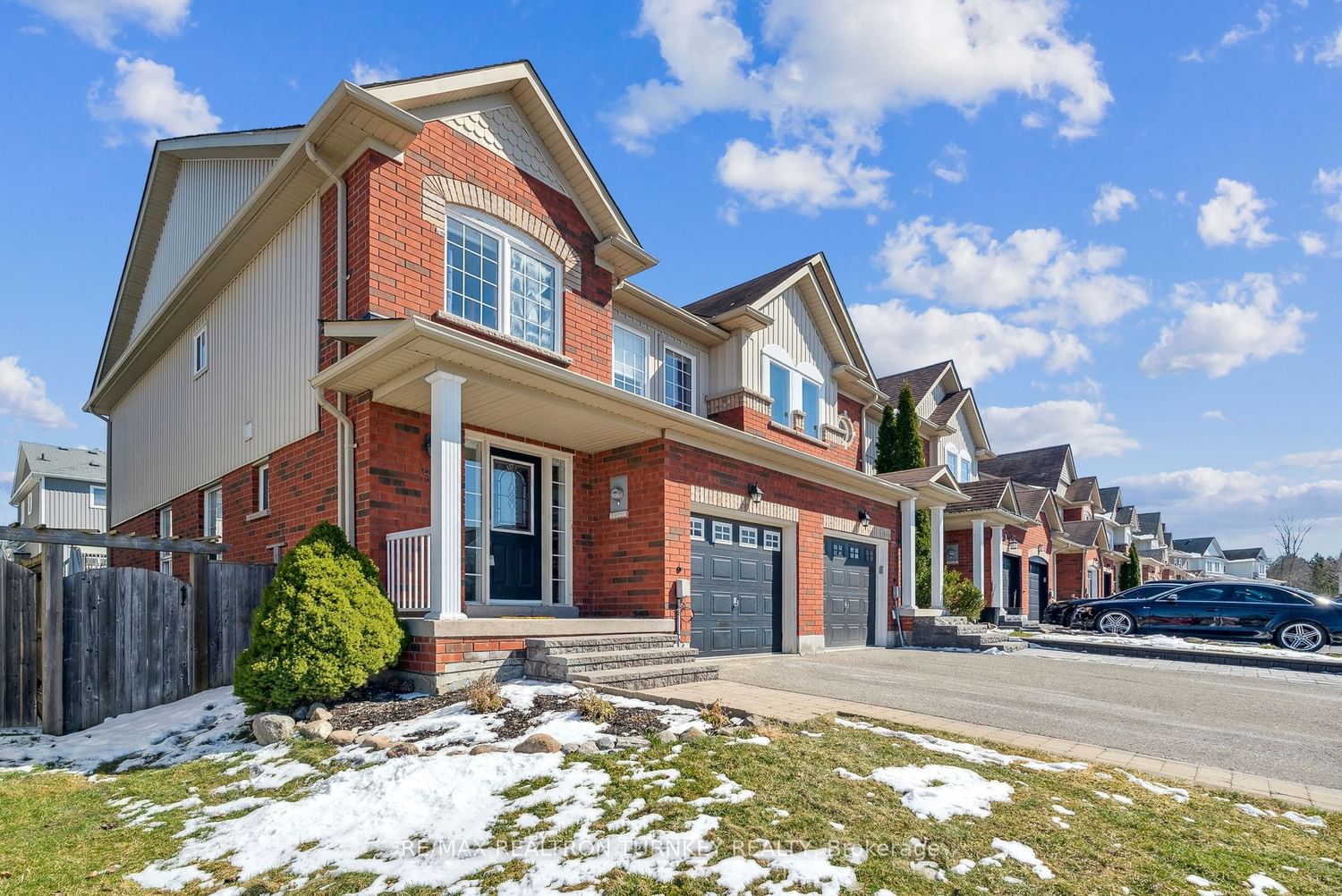$845,000
$***,***
3-Bed
3-Bath
1500-2000 Sq. ft
Listed on 3/27/24
Listed by RE/MAX REALTRON TURNKEY REALTY
Stunning End-Unit Freehold Townhome on a Quiet Family Street in Beautiful Mount Albert. Bright & Spacious Open Concept 1629 sq ft plus 694 Sq ft Prof Finished Basement Floorplan Features Gorgeous Renovated Eat-In Kitchen w Quartz Counters, Stainless Steel Appliances, Backsplash & Walk-Out To Deck in Fully Fenced Yard. Living/Dining Dining Area w Stunning Hardwood Staircase. Professionally Finished Bsmt Rec Rm w Pot Lights & B/I Entertainment Centre, Exercise Rm, Large Laundry Room w B/I Storage Closets. Convenient Double Wide 2 Car Driveway. Beautifully Landscaped Front & Back Yard. $$$ Spent on Kitchen & SS Dishwasher/Microwave, Washer/Dryer 21/20, Furnace Blower Motor Replaced 21, Roof Shingles 18, Water Softener, HWT (R ) 20, Blinds. Conveniently Located Steps To Hwy 404, Schools, Trails, Parks & Amenities!
Furnace New Fan Blower 2021, Roof Shingles 2018
N8176806
Att/Row/Twnhouse, 2-Storey
1500-2000
7+3
3
3
1
Built-In
3
Central Air
Finished
N
Brick
Forced Air
N
$3,226.61 (2023)
98.43x27.23 (Feet)
